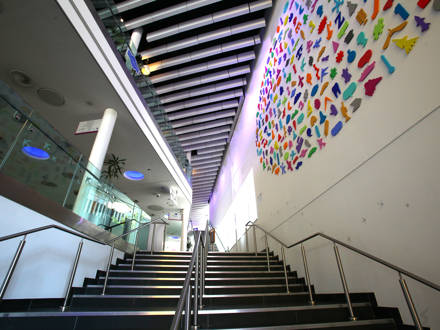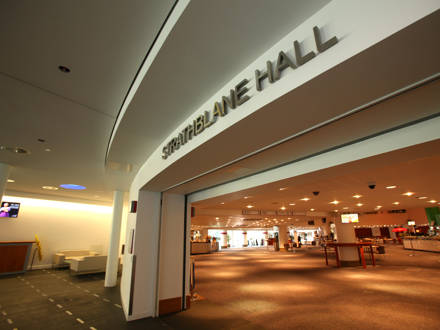

Lennox Suite
-
2,000
The Lennox Suite offers incredible flexibility - the innovative moving floor system quickly transforms the space from a 1,600m2 flat-floored hall into a raked auditorium, arena or into tiered cabaret mode.
The versatile and spacious suite is equally as popular for exhibitions and conference, as it is for large-scale dinners and high-end productions.
Take a look around
Suitable For
- Award ceremonies
- Conferences
- Dinners
- Exhibitions
- Performances
- Product launches
- Receptions
- Road shows
Features for this suite
- Adaptable moving floor system provides set-up options including:
- Raked Theatre for 2,000 delegates
- Arena mode for 1,400 spectators
- Tiered Cabaret mode for 750 guests
- Divisible into 3 self-contained, sound-proofed halls
- Removable walls to increase dinner & exhibition capacities with adjoining concourse
- 30 one tonne rigging points
- Direct access from Loading bay via turntable
- Lighting gantry
- Large-scale staging and modular staging options
- Fully-carpeted
- Air-conditioned
Lennox Suite can flex to suit your needs
The Lennox Suite is one of our most flexible spaces, and like others has a modular layout which can be broken down into three smaller spaces, as needed.
The adjoining vehicle turntable provides easy access from the Loading Bay for set-up and breakdown.
Pick a room configuration for more information:
-
Total Area
1,590 m2 (17,115 sq ft)
-
Max Height
7m (23 ft)
Configuration Capacity
Raked Theatre
2,000Arena
1,400Cabaret (tiered)
750Dinner
1,400Classroom
1,200Cabaret (flat)
1000
-
Total Area
426 m2 (4,585 sq ft)
-
Max Height
7m (23 ft)
Configuration Capacity
Theatre
475Banquet
300Classroom
280Cabaret of 8
200
-
Total Area
426 m2 (4,585 sq ft)
-
Max Height
7m (23 ft)
Configuration Capacity
Theatre
475Banquet
300Classroom
280Cabaret of 8
200
-
Total Area
730 m2 (7,858 sq ft)
-
Max Height
7m (23 ft)
Configuration Capacity
Theatre
700Theatre
800Classroom
480Banquet
530Cabaret of 8
360Reception
800
-
Total Area
1,905 m2 (20,505 sq ft)
-
Max Height
7m (23 ft)
Configuration Capacity
Dinner
2,000
Looking for more detail? Download a floor plan.
Floorplan: EICC Level -2 Cromdale, Lennox, Lammermuir & Moffat.pdf
Flexible spaces adaptable to your needs
Explore our venue to see which spaces will work best for your event.
Please enter your email address to complete your download
Once we receive your enquiry a member of our team will contact you with more details.
Thanks for the details.
Please click here to start downloading your file.
Please enter your email address to complete your download
Once we receive your enquiry a member of our team will contact you with more details.



























